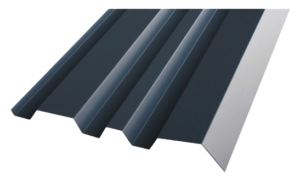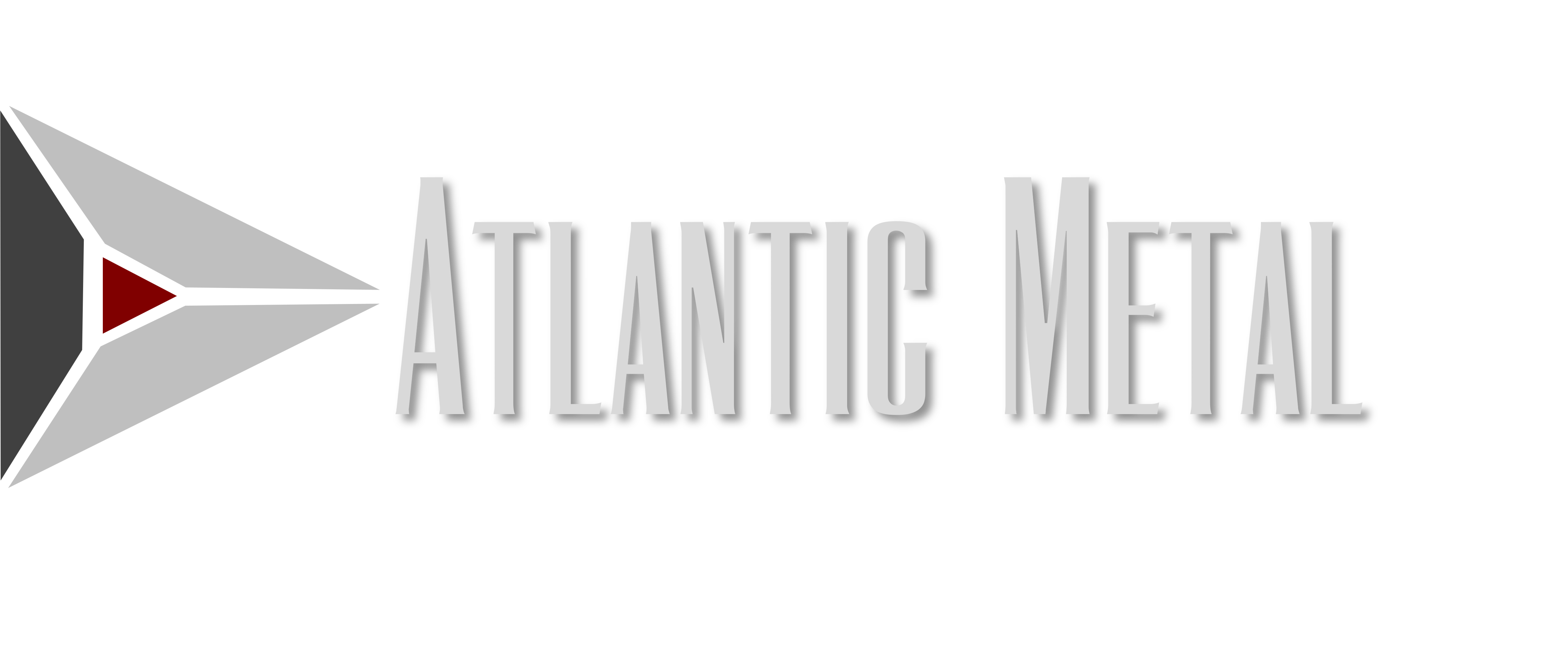
our approach aimed at maximizing productivity & efficiency.
Co-Founder, Atlantic Metal
Super Flat Soffit Canopy
This all-extruded, pre-engineered canopy is designed for high-load architectural applications. The flat soffit deck style provides a ceiling aesthetic and achieves a clean, sleek design for any canopy application. The smooth deck can be combined with different fascia profiles to complement any design emphasis or building requirement.
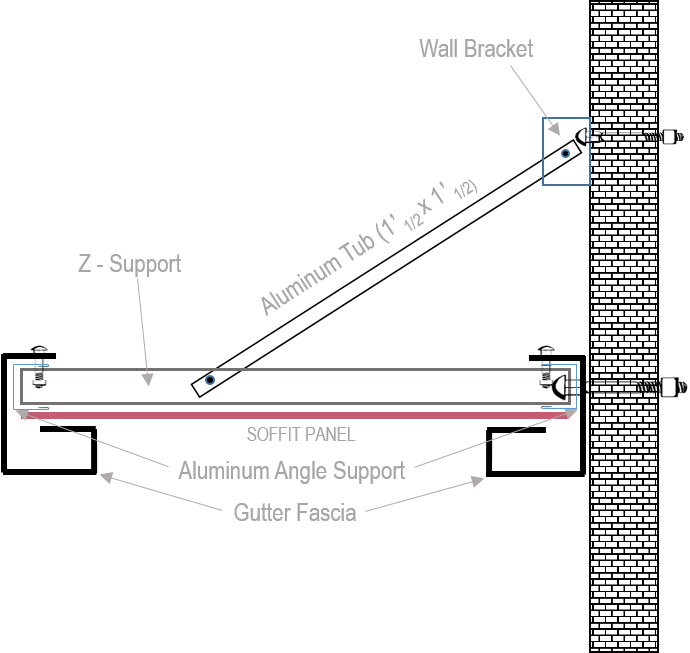
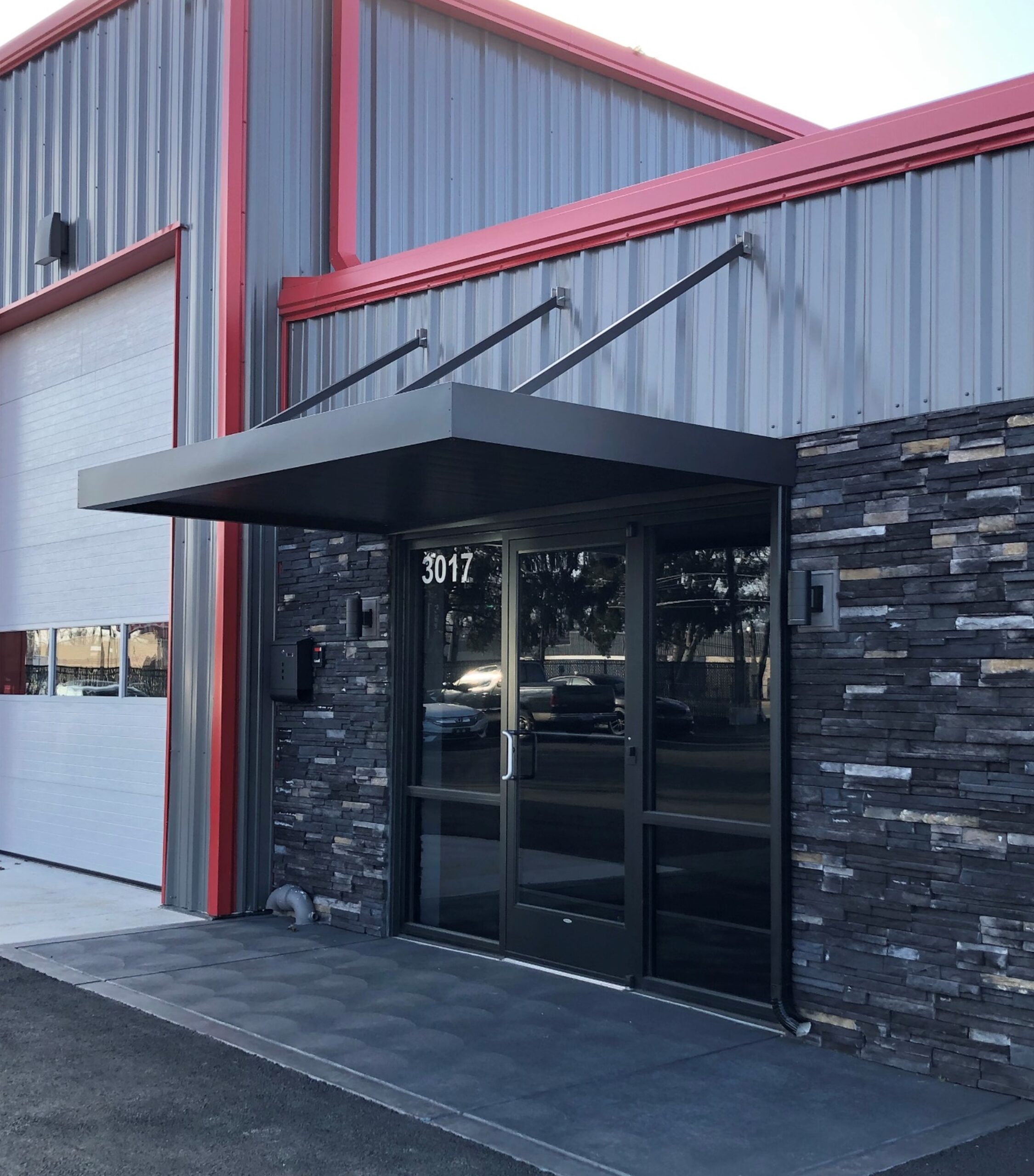
Snap Lock Awnings
The Atlantic Metal Snap Lock Awning features a popular modern design suitable for both residential and commercial applications. Its pitch is adjustable during, or after, installation due to a proprietary hinged attachment system. It is easy to remove and reinstall if necessary, and requires no maintenance.
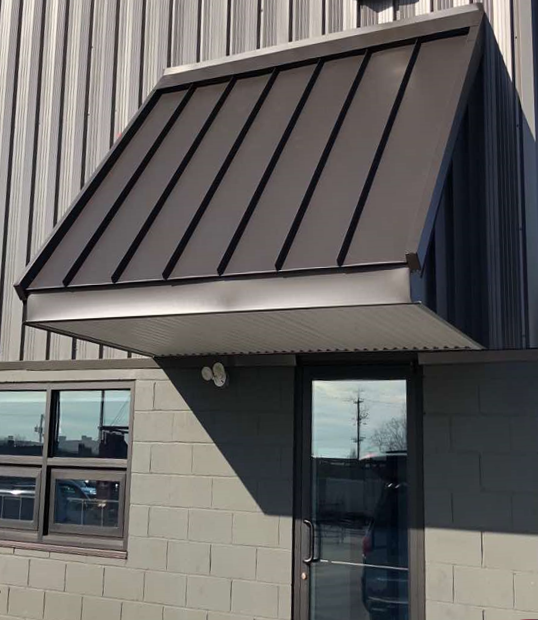
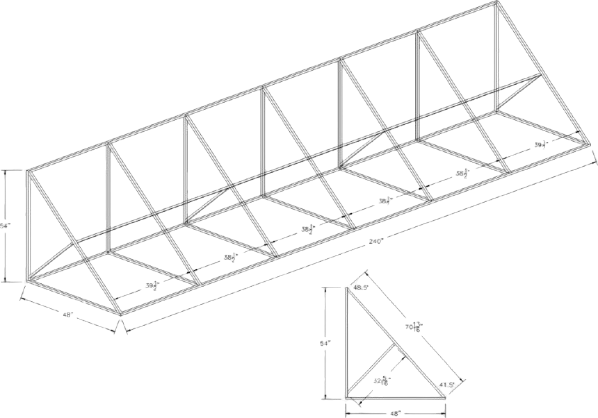
Fabric Awnings
Fabric awnings offer numerous benefits, including enhanced outdoor comfort by blocking sun and UV rays, energy savings by reducing heat gain, and weather protection, while also adding aesthetic appeal and potentially increasing property value.
Sunbrella® Awning Fabric

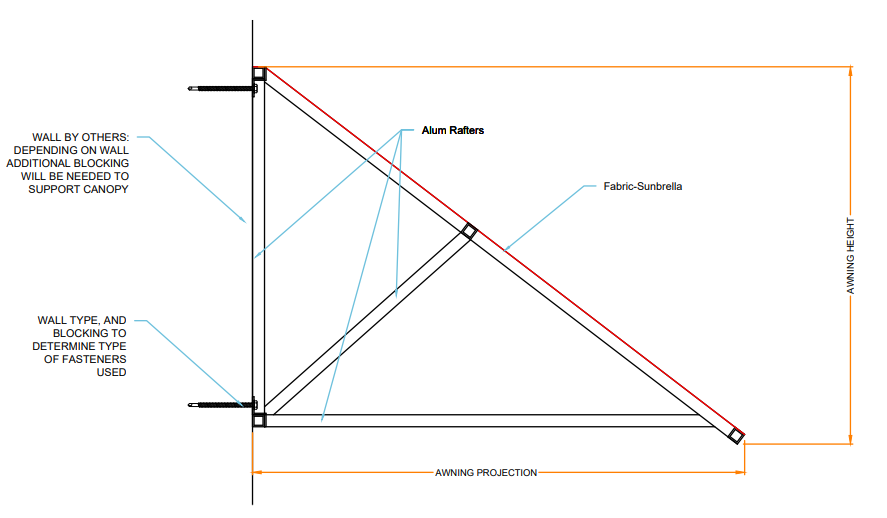
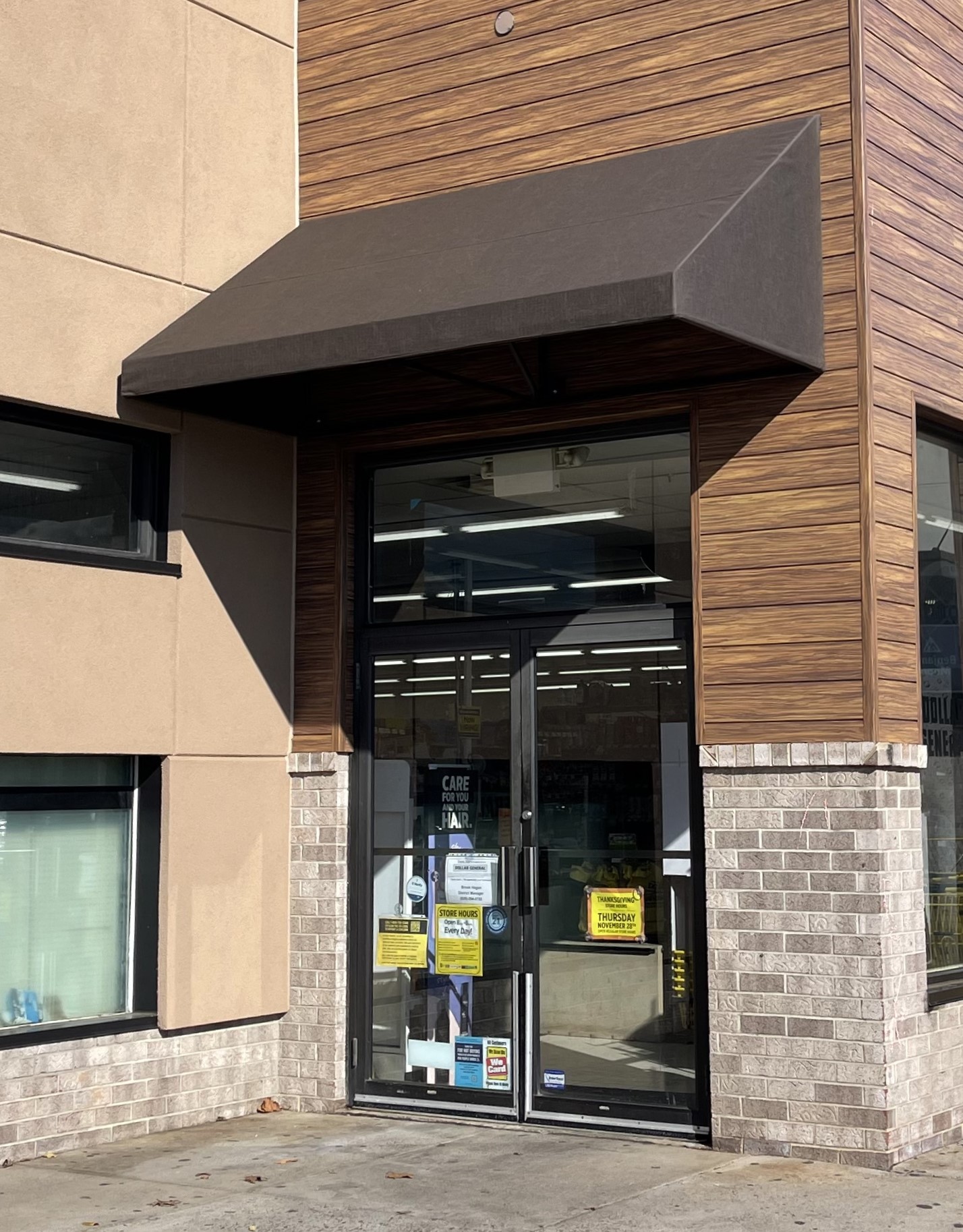
Canopy & Awnings
You might need a canopy for various reasons, including weather protection, shade, added storage, or to enhance the aesthetic appeal of a space
certified
Architectural canopies approved by Professional Engineer
Canopy | Awnings Highlights
- Single & Double Door
- Window canopy or Awnings
- Up to 150′ long

